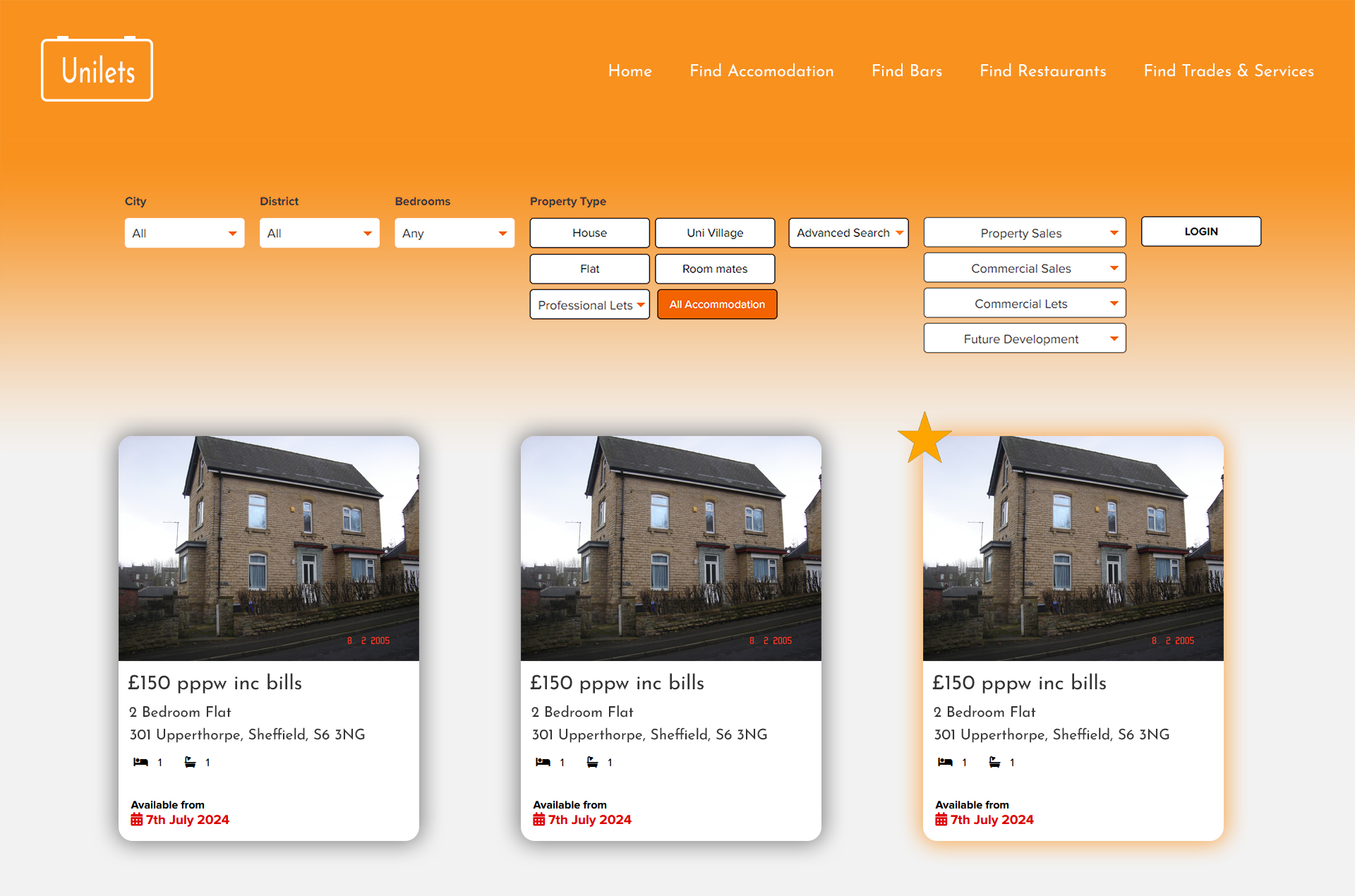Four-Bedroom Detached Family Home
Ground Floor
Entrance Hallway – Spacious and welcoming, with room for coats and shoes, leading to all principal rooms.
Living Room – A large, bright lounge with bay window, feature fireplace, and double doors opening to the rear garden.
Dining Room – Separate formal dining space, ideal for family meals or entertaining.
Kitchen / Breakfast Room – Modern fitted kitchen with integrated appliances, ample storage, breakfast bar, and space for a family dining table. Patio doors open to the garden.
Utility Room – With sink, extra storage, and plumbing for washing machine/dryer.
Guest WC (Downstairs Cloakroom) – Toilet and wash basin for convenience.
First Floor
Master Bedroom – Generous double bedroom with fitted wardrobes and an en-suite bathroom (shower, toilet, and wash basin).
Bedroom Two – Another spacious double bedroom with garden views.
Bedroom Three – Comfortable double room, ideal for children or guests.
Bedroom Four – Perfect as a study, nursery, or small bedroom.
Family Bathroom – Modern suite with bathtub, shower over bath, wash basin, and toilet.
Landing – Airy and light, connecting all rooms, with loft access.
Outside
Front Garden – Driveway with parking for 2–3 cars, lawn area, and shrubs.
Rear Garden – Enclosed family garden with patio, lawn, and space for outdoor seating or play area.
Garage – Integral or detached, suitable for storage or parking.


